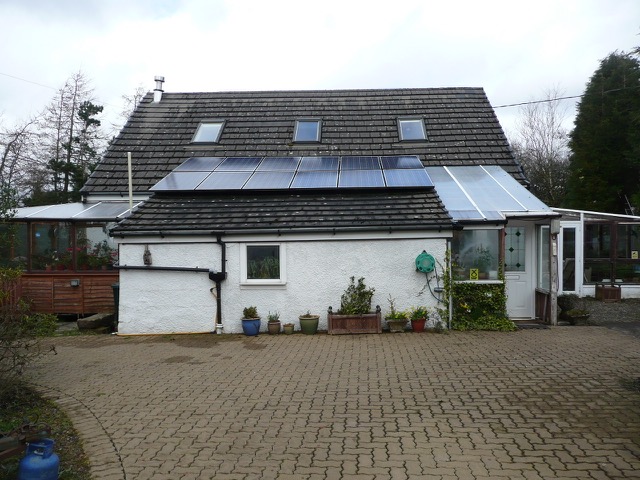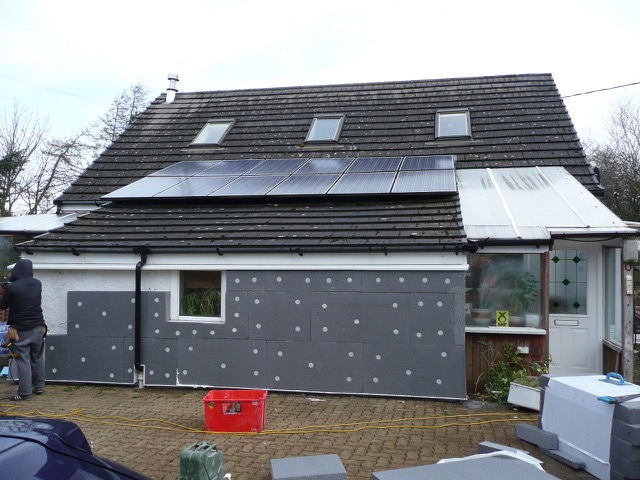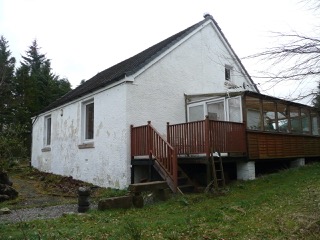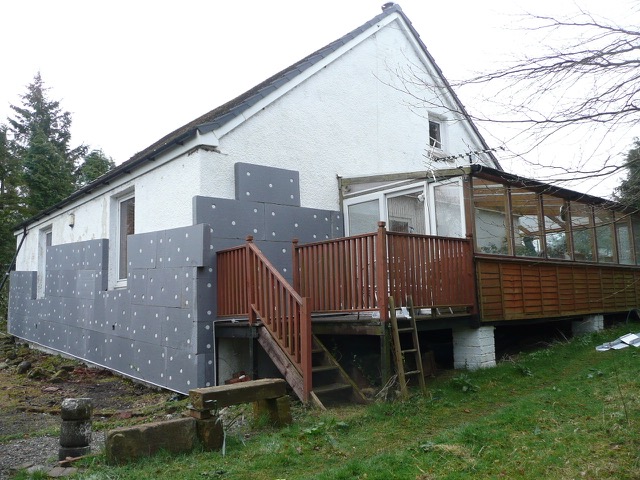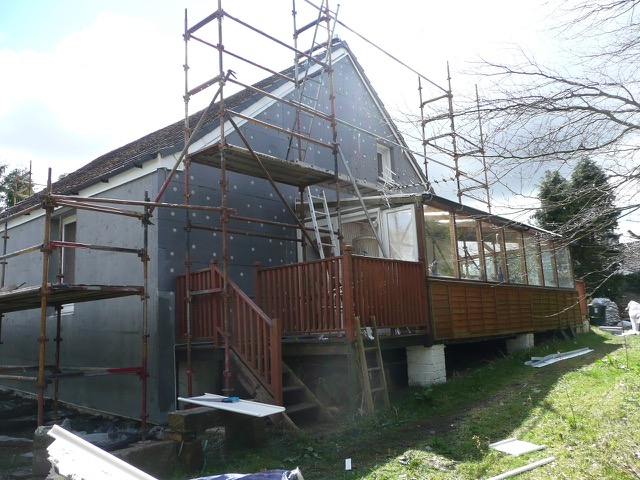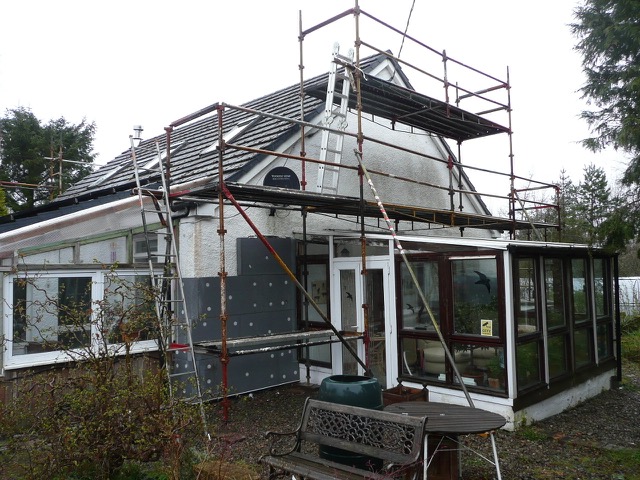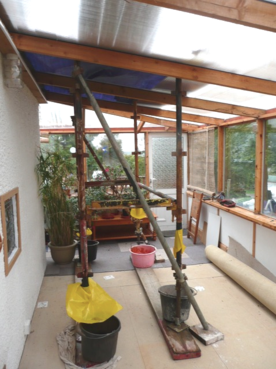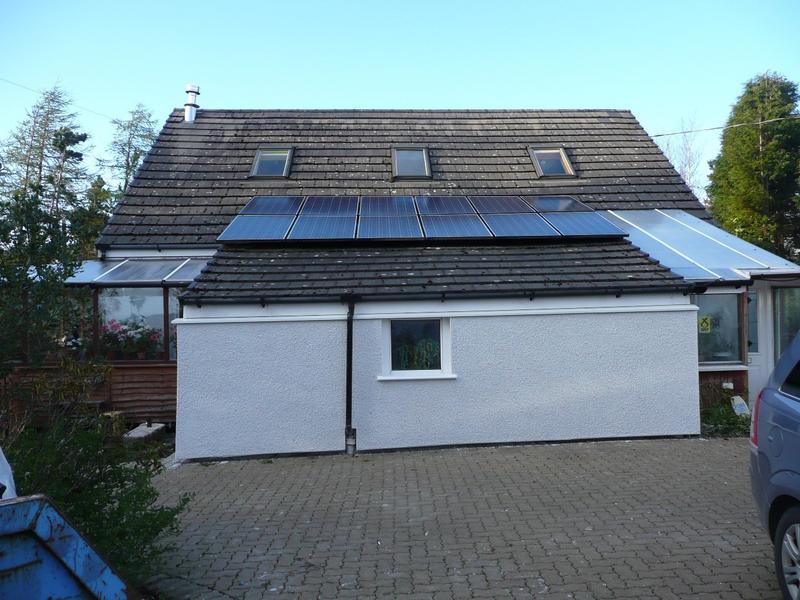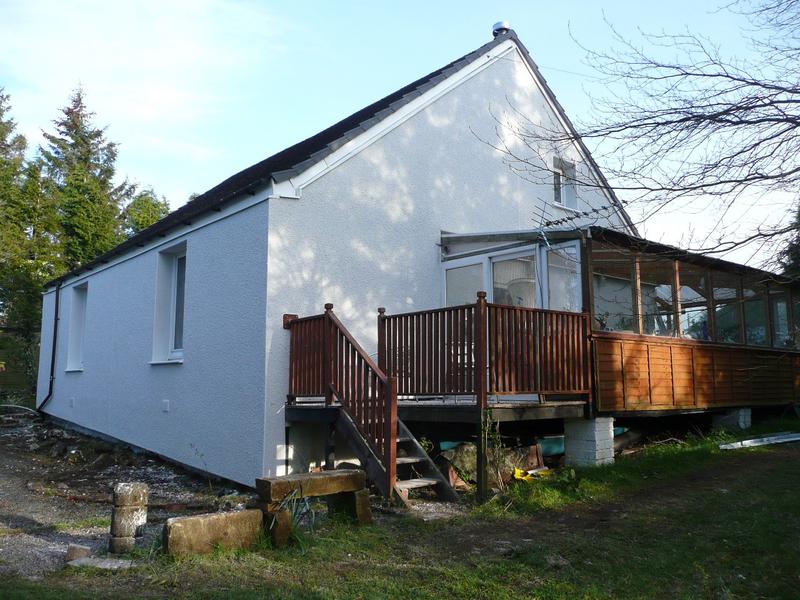Having put in solar (PV) panels, ground-source heat pump central heating, a wood burning stove and LED lighting you'd have thought we were about as green as we could get, well now we have added external cladding.
It started with the fact that the bathroom faces West, it is exposed on three sides to the weather and tends to get cold. It is the left hand part of the extension seen below, including the window. Apart from a cold bathroom, on the opposite side, the North facing wall, 3rd picture, doesn't get much sun, tends to chill and also the paint was coming off. At some time the wall was given a coat of hard concrete, which doesn't breathe well. A short while ago we noticed the Scottish government's 'HEEPS' ( Home Energy Efficiency Programmes for Scotland) offering a subsidy on cladding, which would remove the chill, hide the paint. make the house more efficient and possibly improve the value. It would also remove the need to paint the house every few years. The rental house would also benefit as we hope to improve the central heating there, and put in some kind of wood pellet burner, again a subsidy can be gained, especially if the house is well insulated.
Heeps can provide up to 75% of the costs up to a maximum of £4500. You can also get up to £500 toward a boiler replacement and lesser amounts for other efficiency measures. Outside Scotland you'll have to ask the Energy saving Trust. With all these things it is worth moving fairly quickly, because the funding tends to dry up quickly.
So, time to be clad. Inevitably this needs nice weather, so it started snowing on the second day. I can only assume the storm gods disapproved, as we were trying to avoid the weather, mainly rain, snow and cold. All being under the heading of environment. We've got a lot of environment up here, mainly geography and meteorology.
With a bit of luck the insulation will reduce the heating bills. They are already quite low because the solar panels pay for the electricity bill, including the ground source heat pump which heats the house. The objective here is not so much to save money as to reduce our carbon footprint, and the less electricity we use the more we can export.
The expression 'Four seasons in one day' was made for Tarbrax. I can look out of the window and see what it'll be like for half an hour or so. Usually. At this point in the writing it is the 28th of April, and we've had snow, hail, rain, blazing sunshine and high winds. I was puzzled by the grey snowdrifts, but that turned out to be half insulation dust and half hail. You will understand why a little extra insulation might help, as it can go down to -20°Centigrade on occasions, and the power has been known to fail for weeks at a time.
The cladding is 120mm thick and covered with layers of special adhesive cement, webbing, and then a coloured adhesive layer which the gravel sticks to. The panels are held on with a kind of plastic wall fixing with a wide head (the white dots) which need drilling, hitting and then screwing in. Because the drilling is into the brickwork the noise is fairly pervasive, but afterwards it makes the inside quieter.
Exterior Cladding April-May 2015
After the lower, more easily reached sections are clad, next is the scaffolding, which went up quite quickly and with a reasonable amount of healthandsafety. Not surprisingly the house is far from 'square'. The builders seem to have been able to adjust to this, and only occasionally throw things at each other. The cladding blocks are added from the bottom, so the lines follow the ground level. One option was to follow a horizontal line at the bottom, but that would have meant a three foot gap at the lowest point of the building, which I felt would look a bit odd, even if it did mean a bit more work for the builders. The air-bricks below the windows are under the floor level, so anything at that level is less useful as insulation. It did mean the scaffolders had difficulty reconciling their eyes and spirit levels and induced a degree of muttering, but they seemed to manage.
It is only when you start doing this kind of thing do you realise how complicated houses are. Our house seems to be built almost entirely from elbows. Most of the down-pipes are now re-routed, several drains are extended, and satellite dishes, window-sills and taps have been moved, re-positioned or adjusted. I'm not looking at the garden, builder's feet seem to have an unerring knack for finding the most delicate plant, fragile ornament or frightened wildlife. Fortunately nature will rebound, I hope, they are actually quite careful as builders go. ( As I typed that there was a crash......)
Generally there is not much swearing, that's a good sign. It is generally a lack of excitement and shouting that indicates that a job is going well.
The only problem so far is that as the house gets smarter and so the remaining bits look contrastingly scruffier. I shall have to improve the porch and the conservatory, perhaps I should dye my hair and get some smarter clothes. Maybe varnish the cat.
Once the insulation installation was initiated the various attachments to the house had to be adjusted, most were fairly simple, like re-arranging the plant irrigation, repositioning the down-pipes and rain collecting barrels, and moving the various plant-pots and the like. One problem emerged in that the garden hose reel couldn't be mounted on the surface of the cladding. The insulation will only take a minimum of loading. I put in a new garden tap and repositioned the hose reel. The only major intrusion was the scaffolding that had to be put into the conservatory roof. I have yet to find out whether the fire alarm box has survived the process. The satellite dish is mounted on a block concealed in the insulation.
Our rental house in the main village is essentially a terraced version of one half of ours, or to put it the other way, ours is two cottages originally in a row of eight, knocked into one. Anyway, it is being insulated simultaneously under the same government initiative. Almost completed, there are a few drains to reconnect, a light and clothes-line to reinstall and some debris to clear. Our tenant reports that it 'looks very nice' and feels warmer. The only problem of note is the antique power distribution box on the back of the house which cannot be moved, about all I can do there is paint it, and I imagine the electricity suppliers would object. Obviously the insulation should reduce their heating bills, especially if we can free them from the oil-burning boiler and get the wood-pellet burner in. That would make the house more attractive for rental, but whether we will see the costs covered is another matter, that would involve putting the rent up, and most people are having a hard enough time of it as it is.
Completed, the central heating has been set at a specific temperature, so it should not be warmer than it was, just easier to heat. The bathroom did suffer from chills on windy, cold days and that seems more comfortable. I had just put in a new carpet and extra thick underlay, so it is difficult to determine which effect is doing what. However the overall effect is that it feels nicer in there, and Fiona's bath-time will probably be extended. The alarm is back on the wall and working, as is the satellite dish. (Freeview. I wouldn't have Sky if you paid me.) The bannister on the corner of the house, middle of the lowest right hand picture, took a bit of work in fixing to the wall, but is now secure and capable of withstanding a significant impact from any unusually clumsy or misguided visitors. I haven't checked yet whether I can get the canoe out from under the conservatory, but remain hopeful.
